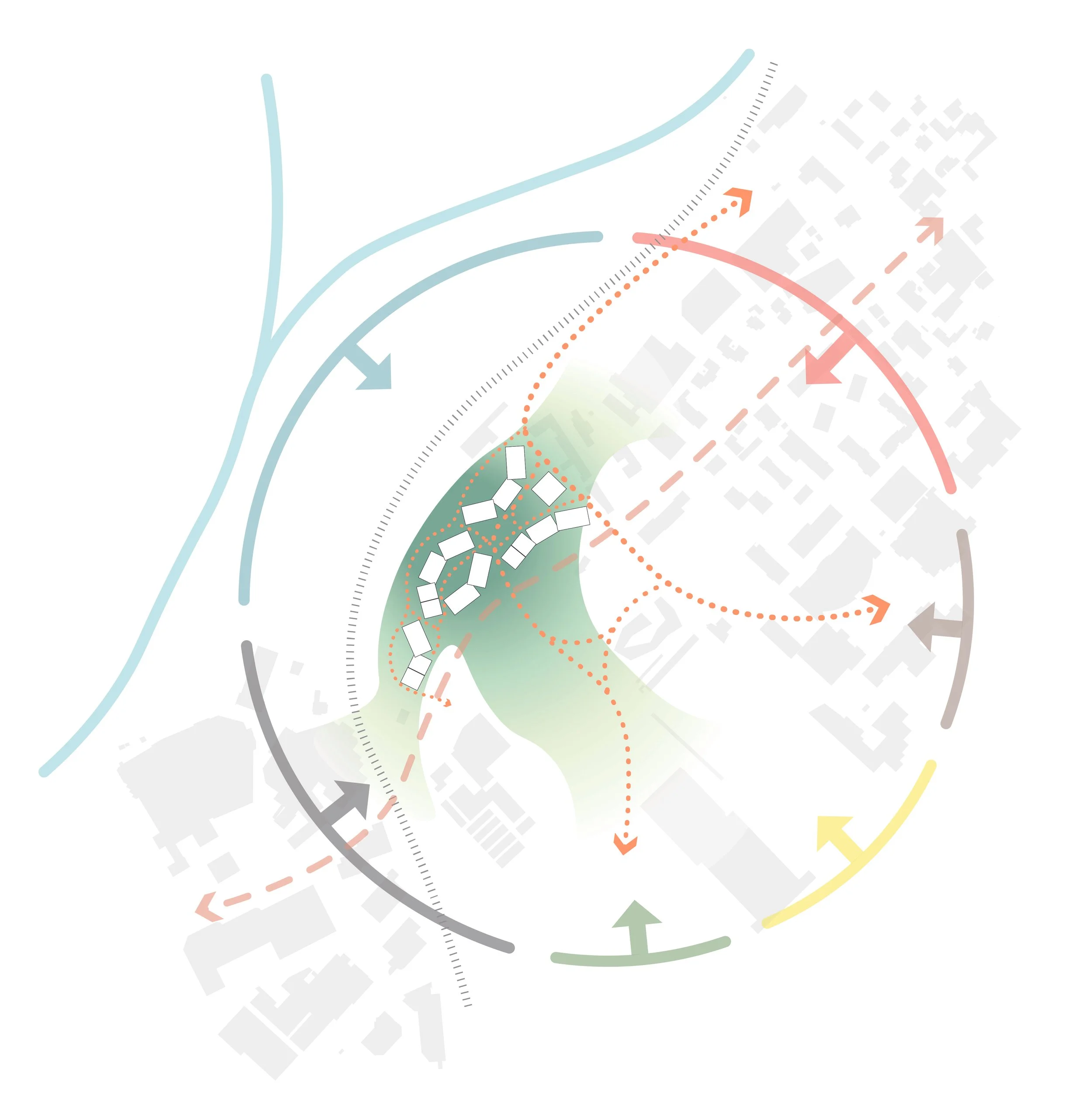The Rienz-Höfe creates a dynamic urban ecosystem at Bruneck's southern entrance, forming a vital connection between the city and surrounding landscape. Our design follows the flowing movements of the nearby Rienz river, establishing an open, permeable neighborhood that harmoniously integrates with its environment while creating distinctive community spaces. The development is organized around semi-private courtyards and public pathways, with clear sight lines and connections to neighboring districts that emphasize its open character.
Rienz-Höfe Bruneck
Client: Bruneck, City of South Tyrol (Italy)
Competition - 1st prize
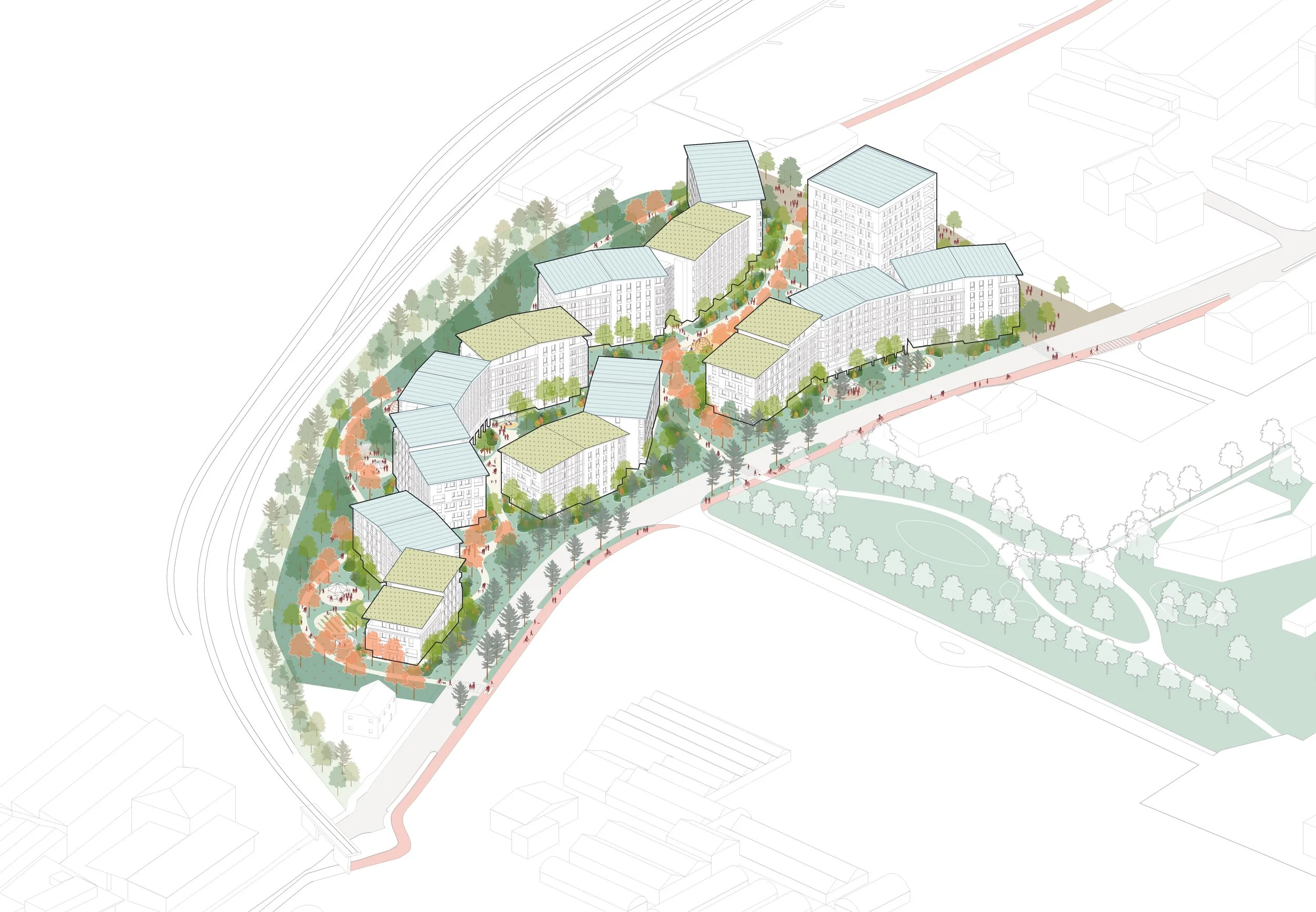
Public Routes and Community Pathways
The Rienz-Höfe's pedestrian network meanders through the neighborhood like the nearby river, connecting the northern mobility center to residential courtyards and flowing seamlessly into surrounding green spaces and urban districts.
Rienz-Höfe as an Urban Gateway
The Rienz-Höfe development functions as a vital connector at Bruneck's southern entrance, creating a living bridge that unites diverse urban and natural landscapes. This dynamic neighborhood serves as an urban-rural hybrid quarter, seamlessly integrating residential, community, and recreational functions while drawing together the distinct qualities of surrounding areas: the historic city center with its established urban fabric, the productive character of nearby industrial zones, the educational vitality of the northern school campus, the active recreation opportunities of the adjacent sports facilities, and the ecological richness of the Rienz river landscape and surrounding green corridors. The development's permeable design and strategic positioning create new connections between previously fragmented urban areas, extending pedestrian and cycling networks that link the school campus to the city center, integrate the sports zone into the urban fabric, and establish green corridors that connect natural habitats. Through carefully planned sight lines, public pathways, and community spaces, the Rienz-Höfe transforms from an isolated development into a neighborhood catalyst that enhances connectivity, promotes sustainable mobility, and creates new opportunities for social and economic exchange across Bruneck's evolving urban landscape.
Community and Social Spaces
A carefully layered hierarchy of social spaces creates opportunities for both spontaneous encounters and intimate gatherings, from the central neighborhood common and active courtyards to dedicated spaces for elderly residents and youth activities, alongside quiet retreat areas and private outdoor living extensions. The neighborhood center and semi-private residential clusters encourage intergenerational interaction through shared gardens, flexible community rooms, and age-specific gathering areas, while maintaining clear boundaries between community and private zones. Individual apartments connect to the social fabric through generous balconies, loggias, and terraces that serve as transitional spaces, allowing residents to engage with neighborhood life while enjoying personal outdoor areas that extend living spaces and create natural gathering points along building facades.
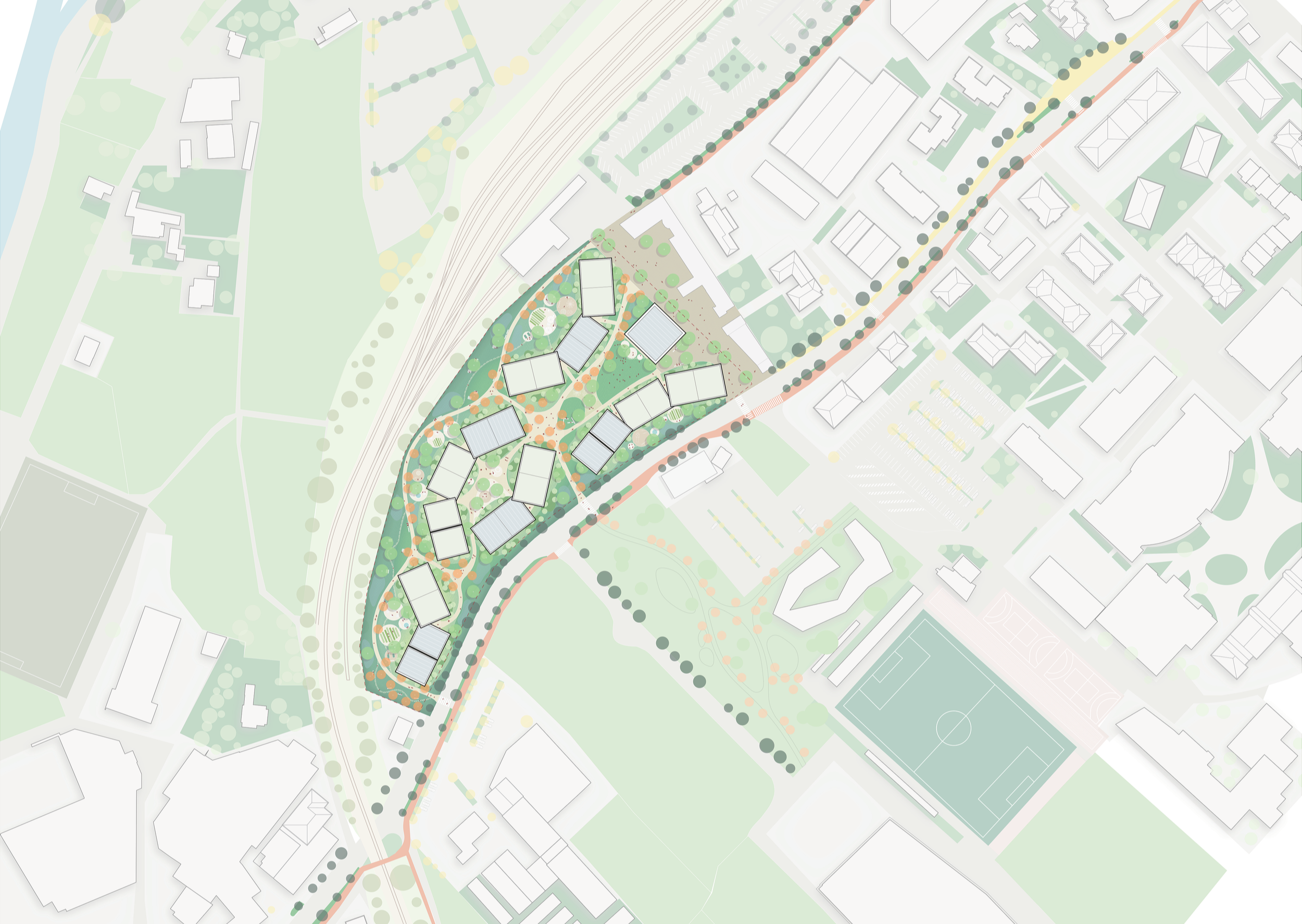
CIRCULARITY
Sustainability through resource-efficient cycles, renewable energies, water management and recycling.
FLEXIBILITY
Adaptable design for changing needs and circumstances through modular construction and multifunctional spaces for living and recreation.
BIODIVERSITY
Creation and preservation of natural habitats and biodiversity through green spaces and diverse ecological elements.
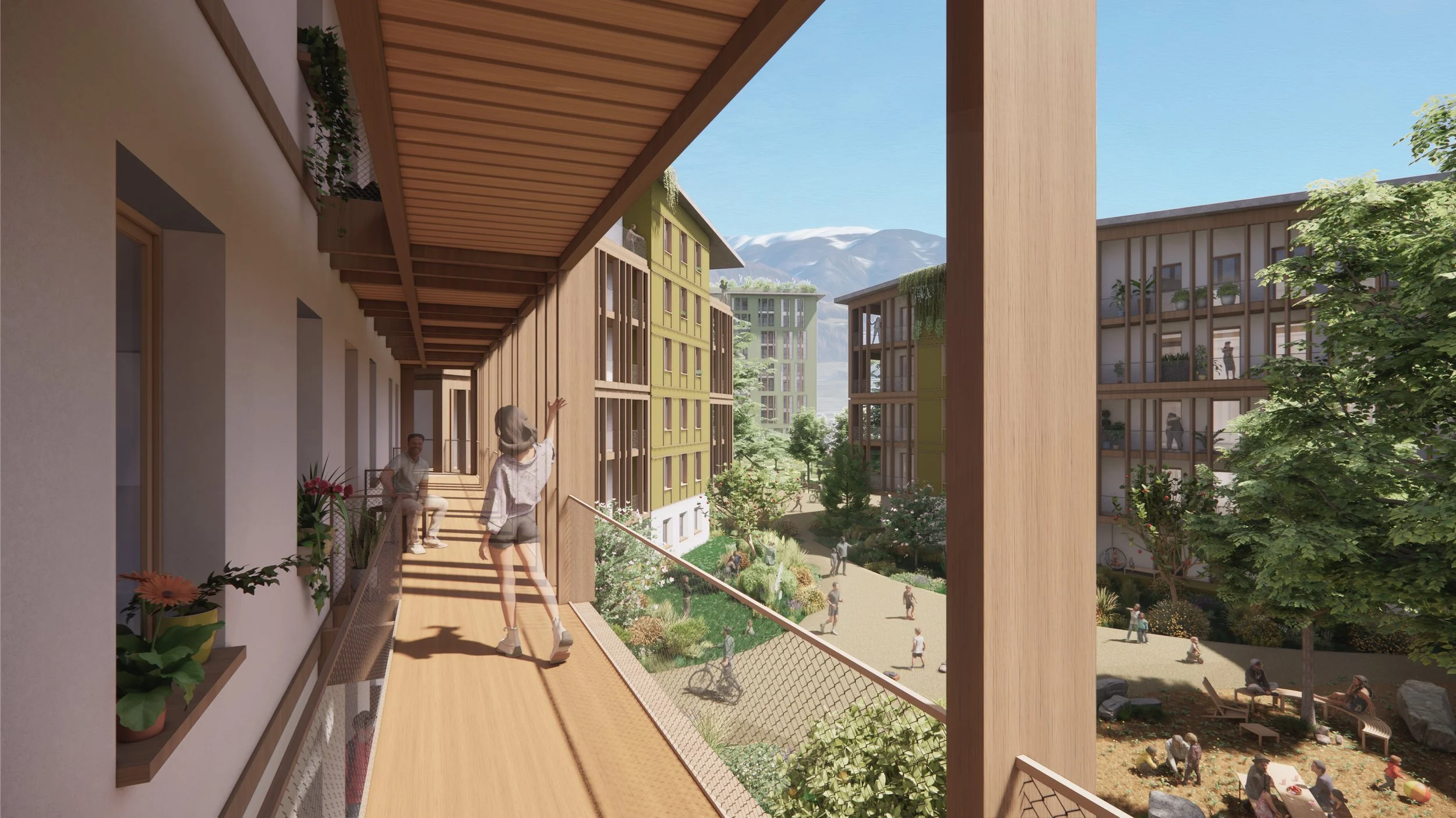
Sustainable Landscape Infrastructure
A mosaic of semi-private courtyards, community gardens, and ecological corridors forms the foundation for a climate-resilient neighborhood that provides naturally cooled, high-quality recreational spaces while managing stormwater through integrated retention systems. The strategically positioned building clusters and extensive green networks create natural wind corridors and shading, while native plantings and wildflower meadows support local biodiversity and connect to surrounding landscapes. Extensive green roofs with integrated photovoltaic systems optimize energy production while providing insulation and rainwater retention, creating a multi-layered approach to environmental sustainability that enhances community well-being.
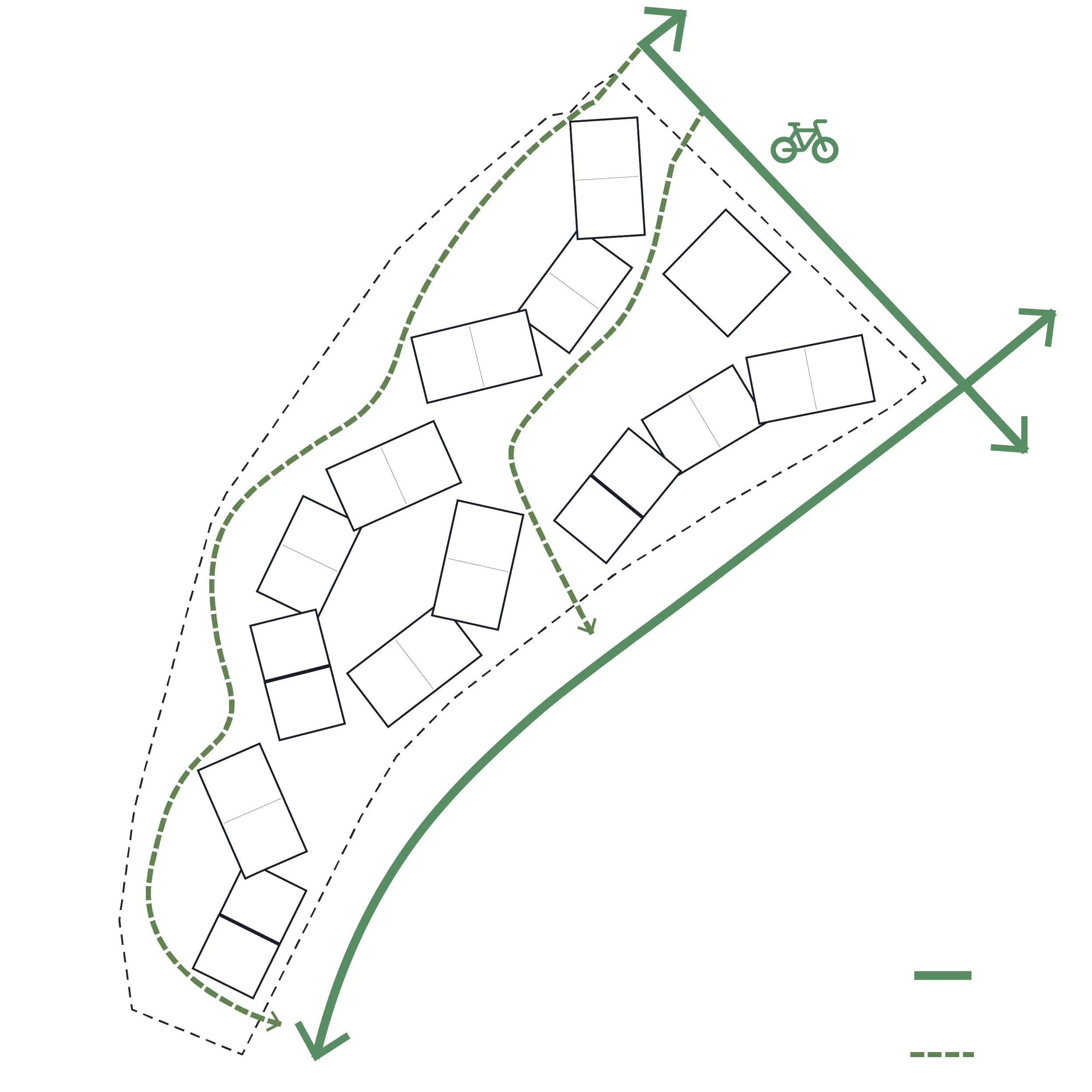
Bicycles
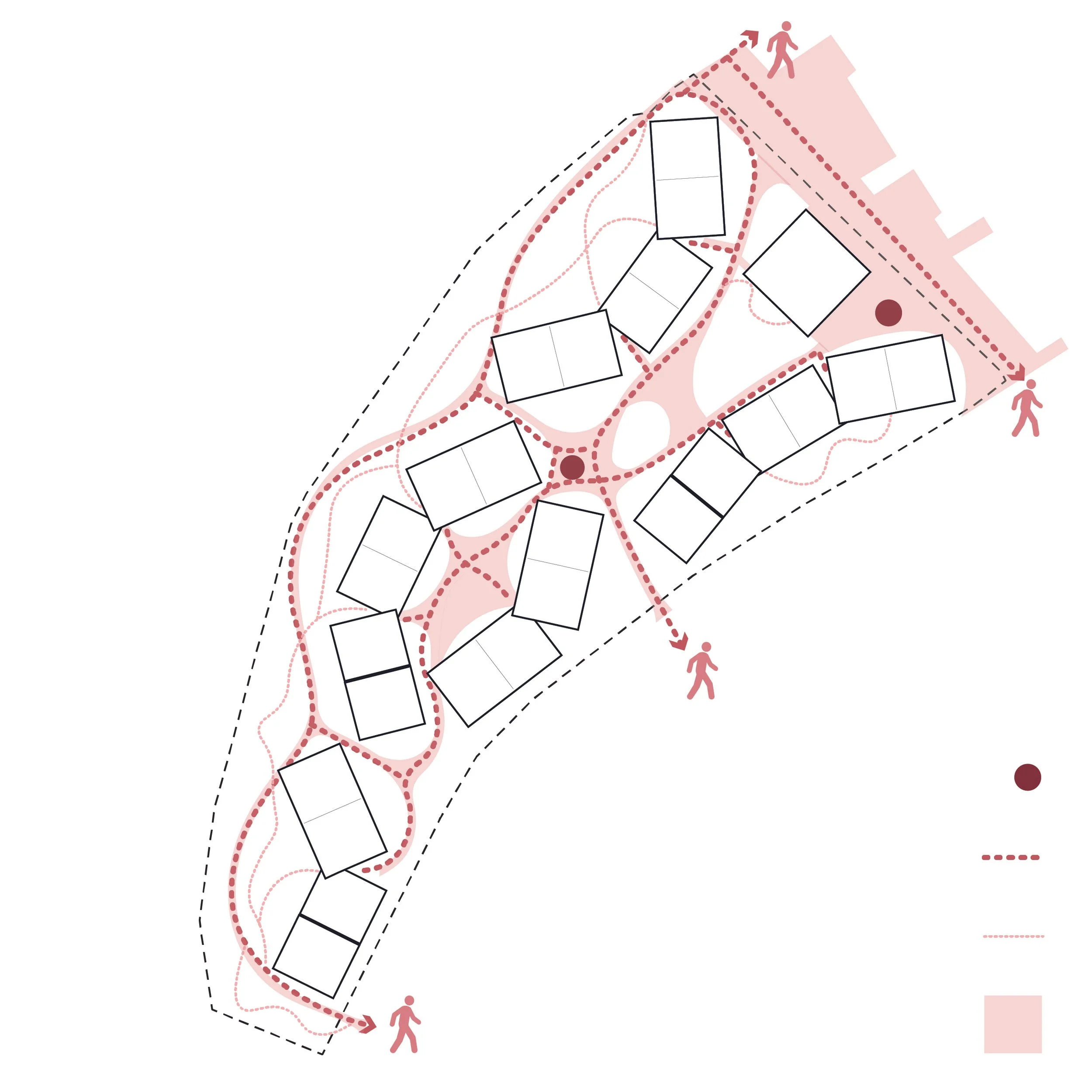
Pedestrians
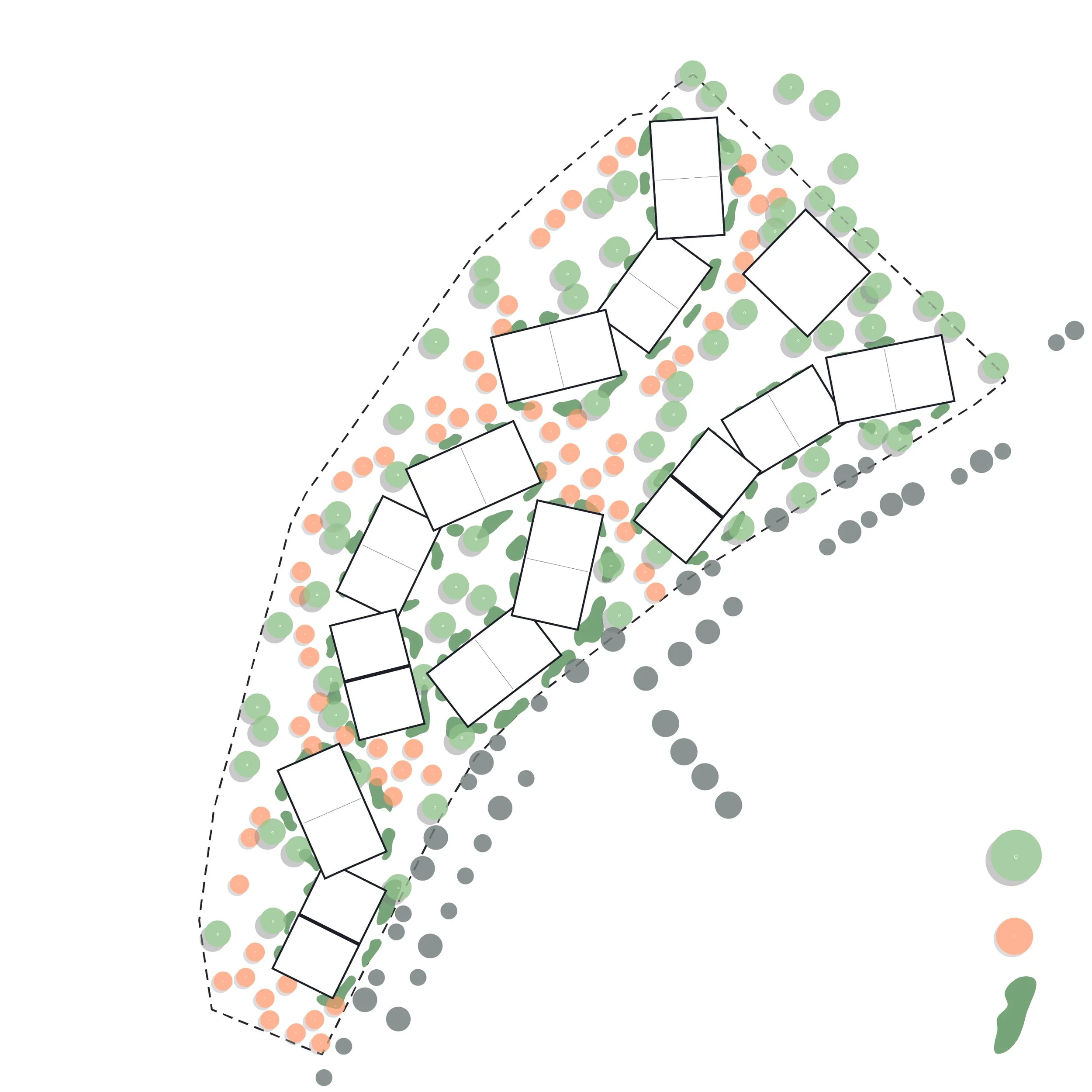
Plantation concept
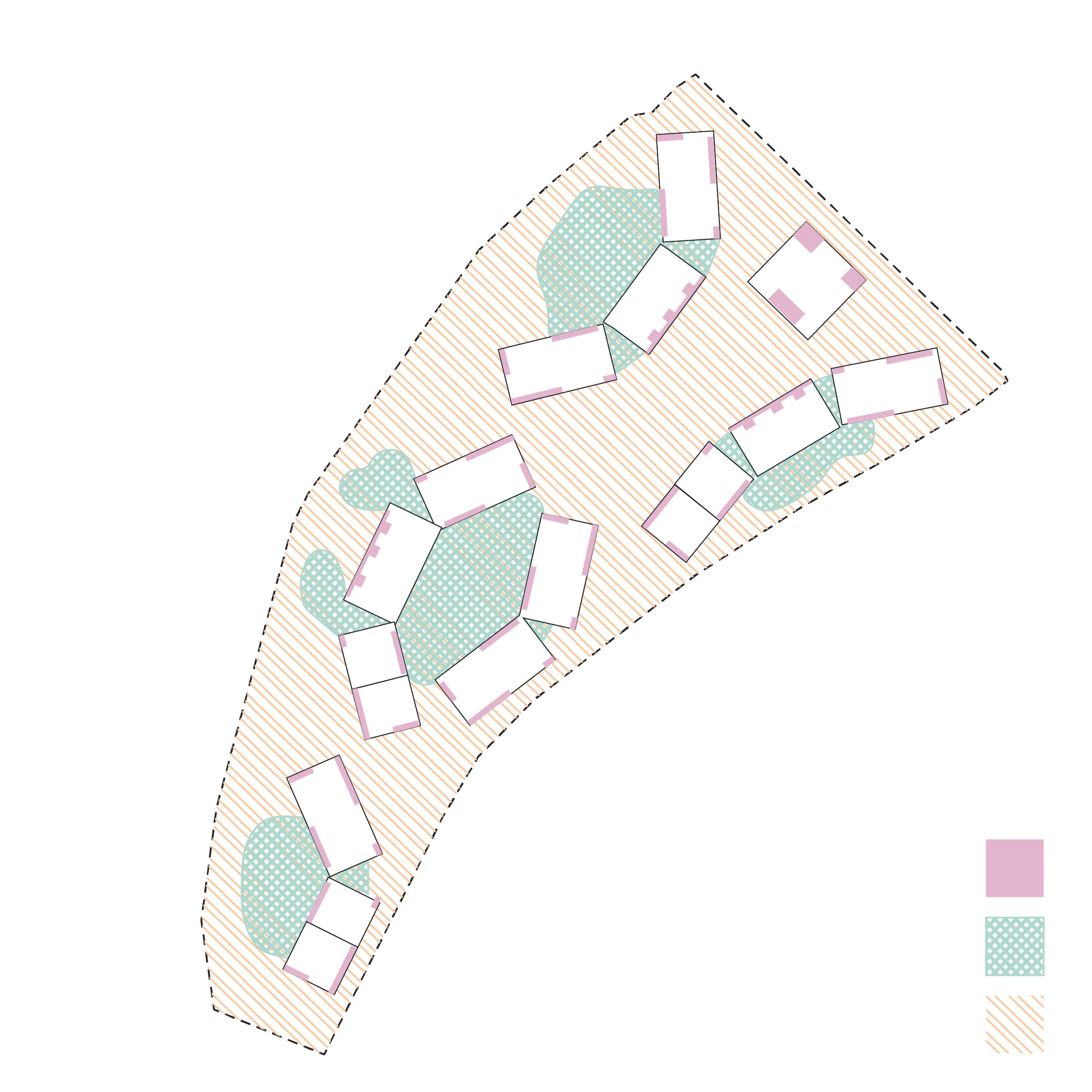
Public, semipublic and private spaces
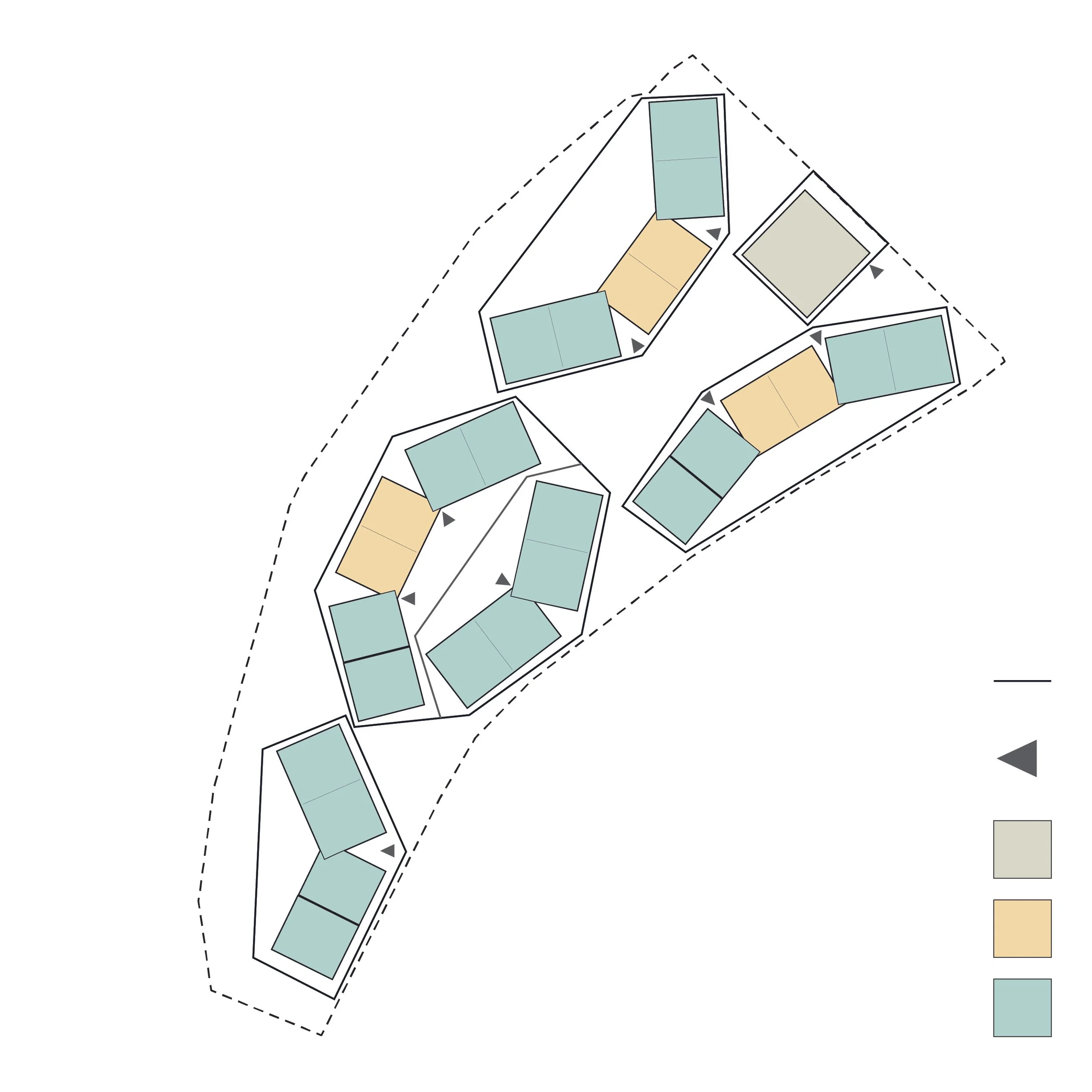
Building Typology
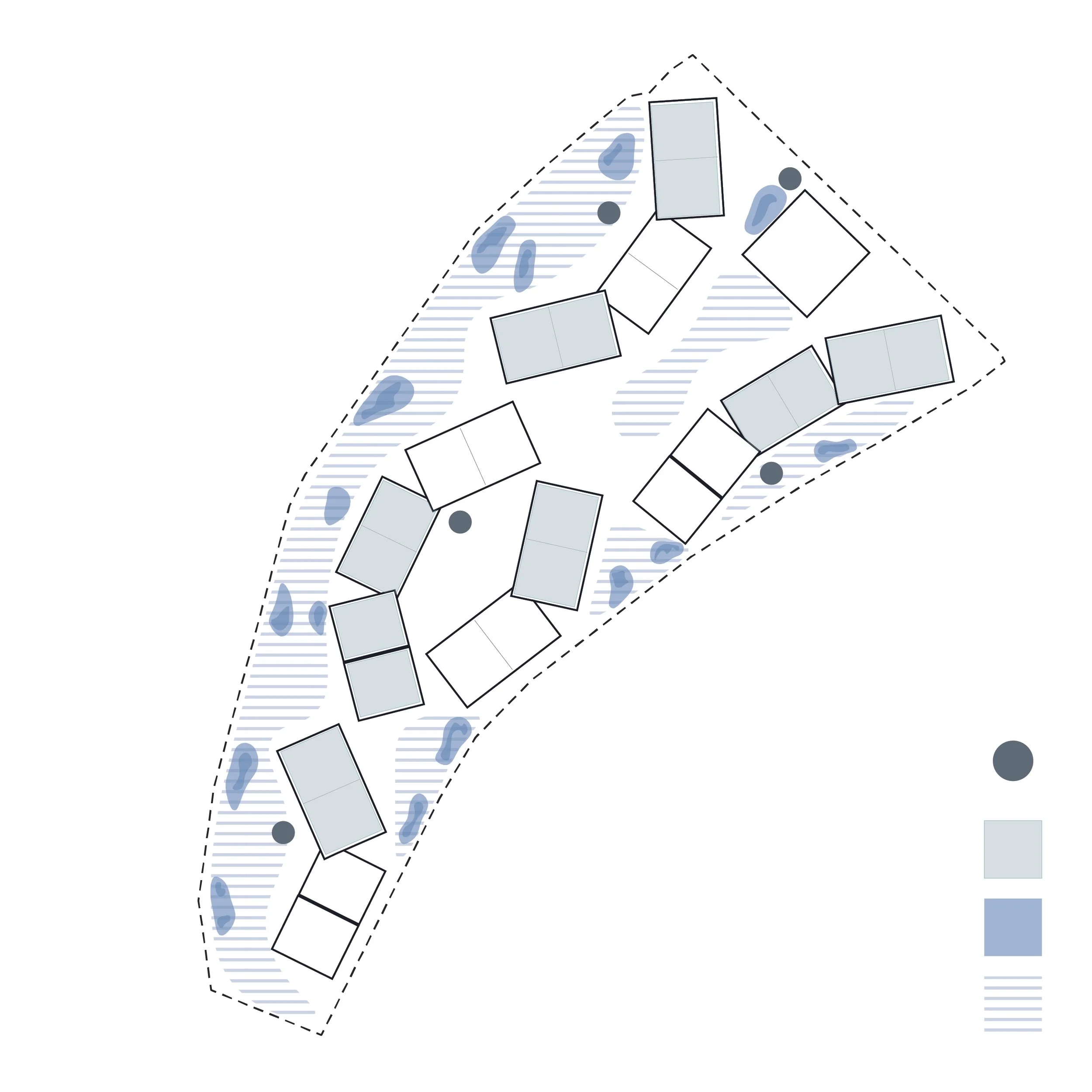
Water Retention
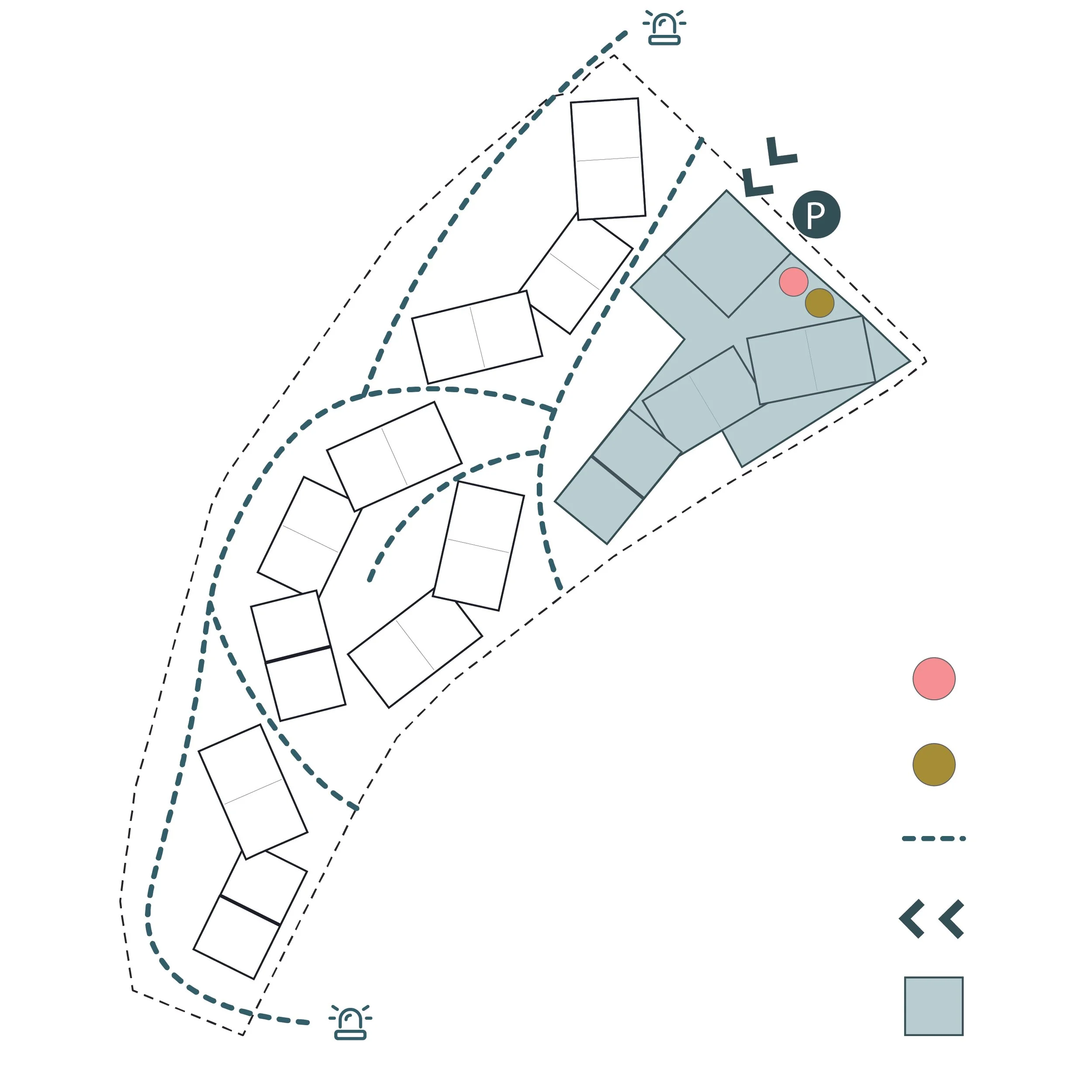
Parking and Fire Fighters
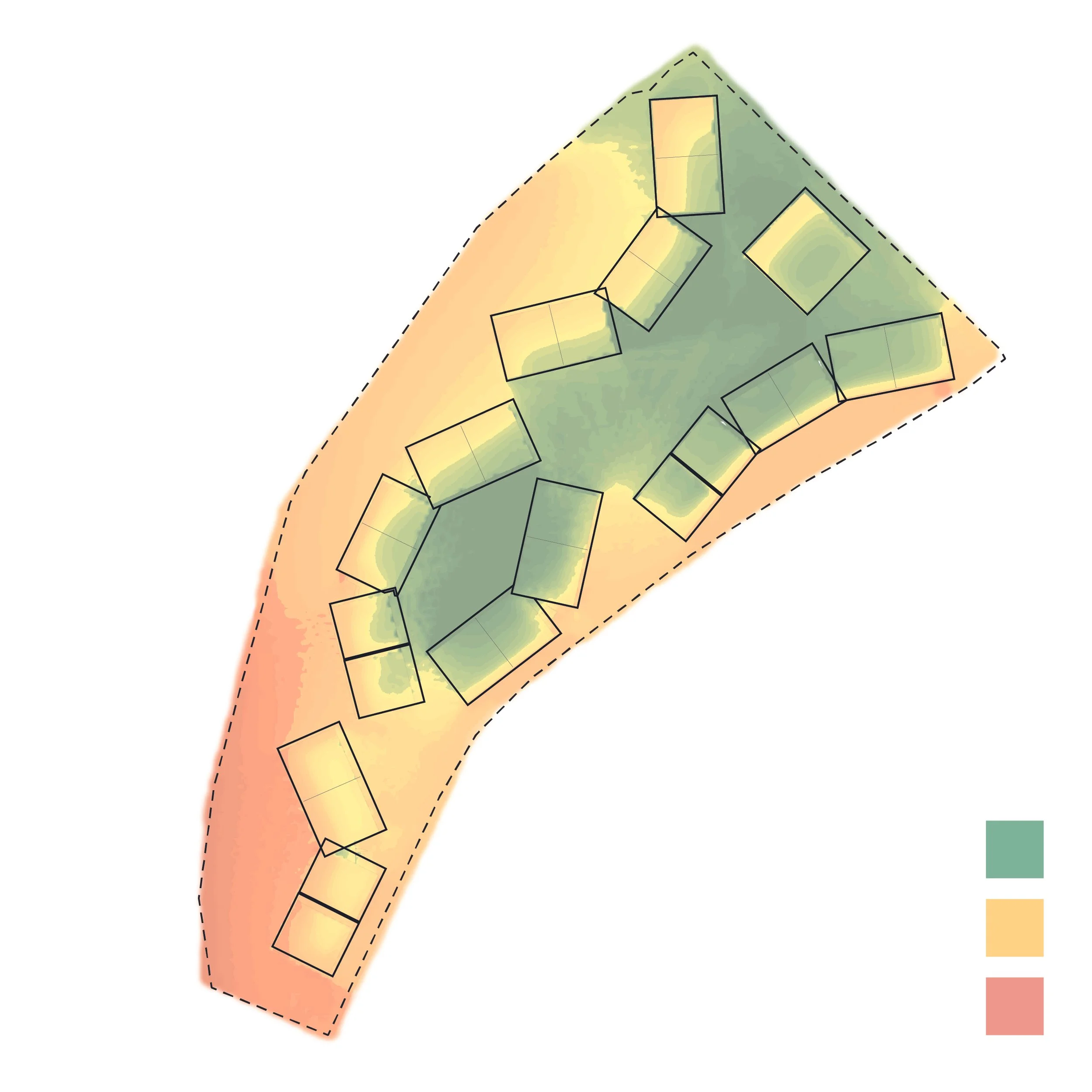
Climate Model
residential mixed-used. community-based. climate-resilient.



